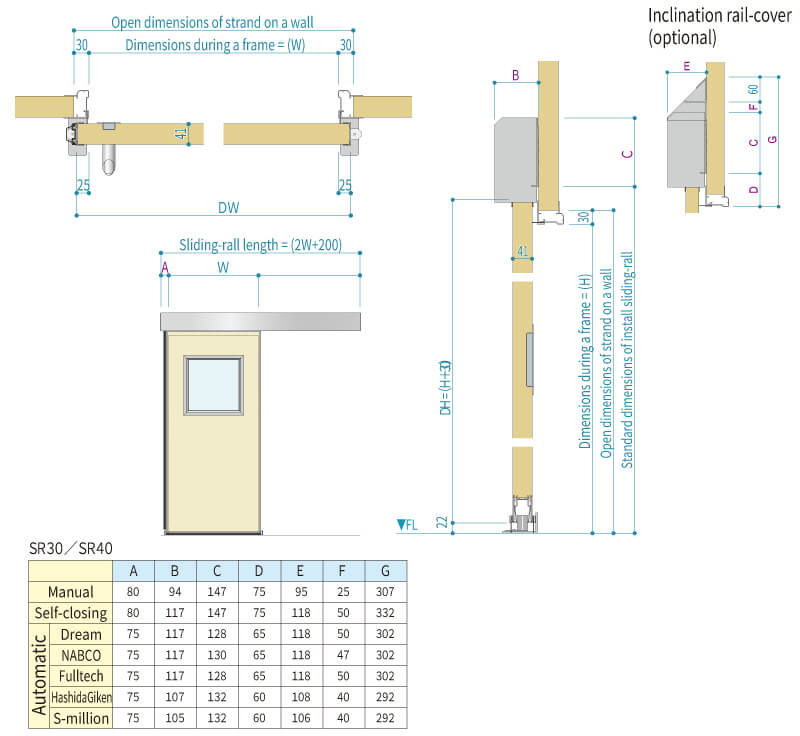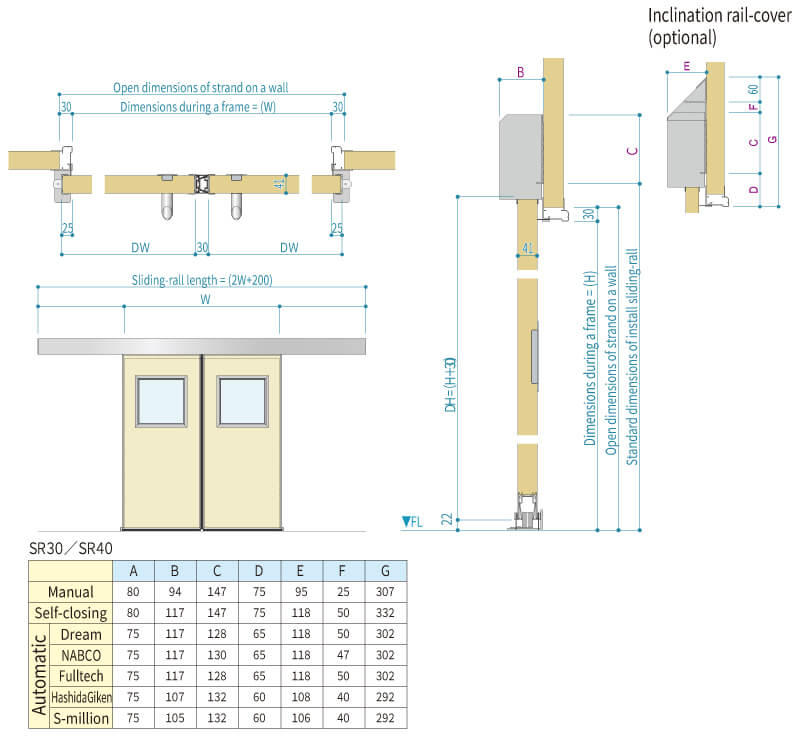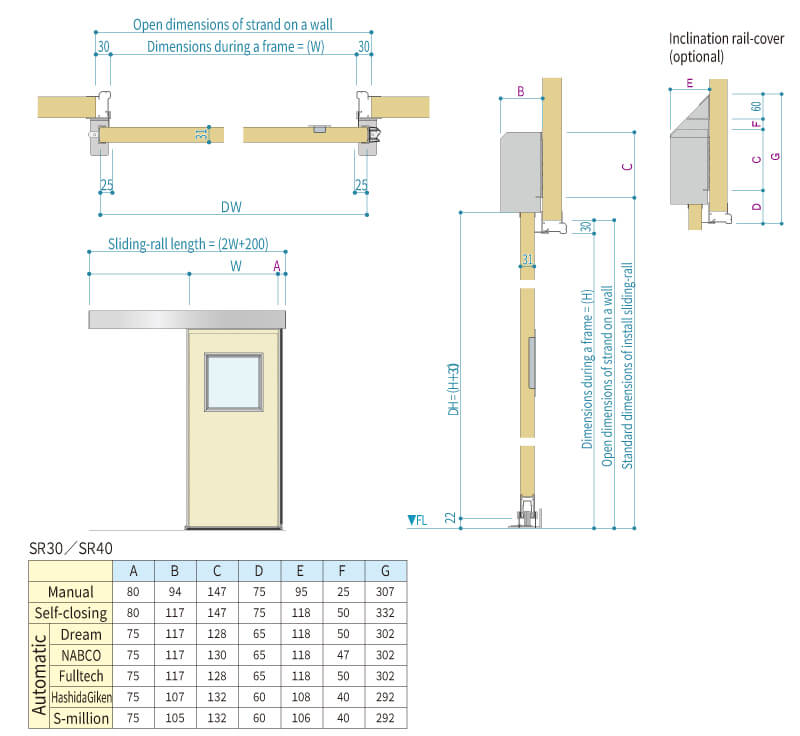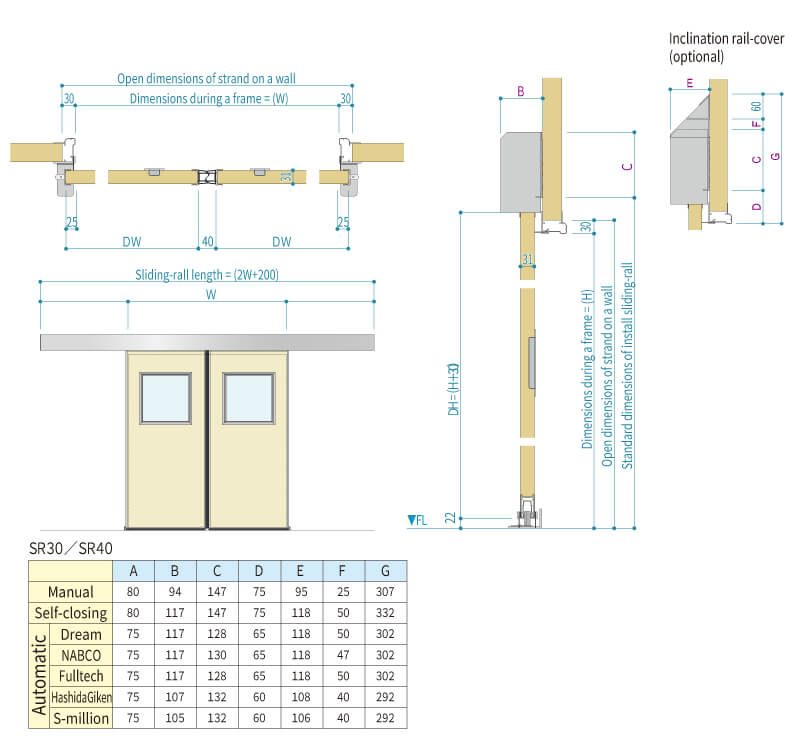Sliding Door
SR40 A utility, panel-type sliding door that meets a wide variety of needs
A general-purpose sliding door that supports from man-sized door to large-sized door for carrying in/out large equipment. Same as SR30, three types of open/close mechanisms are available. Sanitary cover is available as an option.
- No obstacles on the floor, as it is a hanger type.
- A wide range of dimensions are available from man-door to large-sized door.
- Very light weight due to the combination of aluminum frame and styrene foam or paper honeycomb(phenol foam in case of incombustible specification) inside of the door.
- Simple installation as foundation embedding into the panel is not required when attaching opening frame and rail.
- The sliding rubber around the opening is equipped with adjusting function that allows adjusting after installation.
- Limited space can be used effectively, as there is not any remaining gap in the standard specification.
- Various options are available, such as window and louver.
- Fully custom-fabricated in the unit of one millimeter.
SR40 / Single sliding

SR40 / Double sliding

SR30 Low-profile, lightweight, panel-type hanger sliding door for man-door
Sliding door is essential for rooms with frequent entry and exit of people and goods. Sliding door model SR30 is truly of a door for people's entry and exit, as it is a low-profile, lightweight door with 31mm thickness. Three types of open/close mechanisms are available: manual, self-closing, and automatic. The rail cover can be changed to a sanitary cover (slanted cover) as an option.
- No obstacles on the floor, as it is a hanger type.
- Low-profile door with smart-looking appearance.
- Very light weight due to the combination of aluminum frame and styrene foam (phenol foam in case of incombustible specification) inside of the door.
- Simple installation as foundation embedding into the panel is not required when attaching opening frame and rail.
- The sliding rubber around the opening is equipped with adjusting function that allows adjusting after installation.
- Limited space can be used effectively, as there is not any remaining gap in the standard specification.
- Various options are available, such as window and louver.
- Fully custom-fabricated in the unit of one millimeter.
SR30 / Single sliding

SR30 / Double sliding

Scope of fabrication (unit = mm)
| Frame opening dimension *1 | SR30 | SR40 | |
|---|---|---|---|
| Manual | Single sliding | W500 - 2050 H600 - 3000 |
W500 - 2950 H600 - 4000 |
| Aspect ratio is up to W:H = 1:5. (Please use a floor-mount stopper in case of exceeding 1:3) Air cushion cannot be attached to SR30 of less than W600 and SR40 of less than W620. Please understand that, if the rail is divided, wobbling is generated when suspension pulleys are running. |
|||
| Double sliding | W1000 - 4200 H600 - 3000 |
W1000 - 5900 H600 - 4000 |
|
| Aspect ratio is up to W:H = 1:2.5. (Please use a floor-mount stopper in case of exceeding 1:1.5) Air cushion cannot be attached to SR30 of less than W1280 and SR40 of less than W1310. |
|||
| Self-closing *1 | Single sliding | W500 - 2000 *1 H600 - 3000 *1 |
W500 - 2000 *1 H600 - 400 *1 |
| Aspect ratio is up to W:H = 1:5. (Please use a floor-mount stopper in case of exceeding 1:3) Delivery with divided rail is not available. Some sizes may not be supported even in the case of manufacturable dimension, depending on the use environment and/or door weight. |
|||
| Double sliding | W1100 - 4000 *1 H600 - 3000 *1 |
W1100 - 4000 *1 H600 - 4000 *1 |
|
| Aspect ratio is up to W:H = 1:2.5. (Please use a floor-mount stopper in case of exceeding 1:1.5) Delivery with divided rail is not available in the case of interlocking specification. Some sizes may not be supported even in the case of manufacturable dimension, depending on the use environment and/or door weight. |
|||
| Automatic | Single sliding | W600 - 2850 H600 - 3000 |
W600 - 2850 H600 - 4000 |
| Aspect ratio is up to W:H = 1:4. | |||
| Double sliding | W1100 - 4000 H600 - 3000 |
W1100 - 4000 H600 - 4000 |
|
| Aspect ratio is up to W:H = 1:2. | |||
*1 Effective dimension
Specification
| Model | SR30 | SR40 |
|---|---|---|
| Door thickness (Overall thickness) |
31mm (36mm) | 41mm (47mm) |
| Opening form | Manual, Self-closing, Automatic | |
| Outer frame | Aluminum framework (Alumite, clear finish) | |
| Framework | Aluminum framework | |
| Face material | Metal sheet 0.4 - 0.6mm (Steel, aluminum, stainless, or supplied material) |
|
| Core material | Styrene foam Phenol foam |
Styrene foam Paper honeycomb Phenol foam Ceramic honeycomb |
| Catch | Front side: exposed handle (stainless SUS304) Back side: flush-type square catch (stainless SUS304) |
|
| Guide block | L-shaped mounting stay: stainless Guide block: super-high-molecular polyethylene |
|
| Sliding rubber Bellows rubber |
Polyester base fabric painted with fluorine resin | |
| Door end safety rubber | Elastomer | |
| Window *1 | FX30(Single) , FW30(Multiple layer) | FX40(Single) , FW40(Multiple layer) |
| Louver *1 | GA30 | GA40 |
| Lock system *1 | Miwa Lock UD lock *2 (with remaining closing gap) |
|
*1 Lock system, window, and louver can be added optionally.
*2 In principle, 'Automatic' does not support 'lock system'.