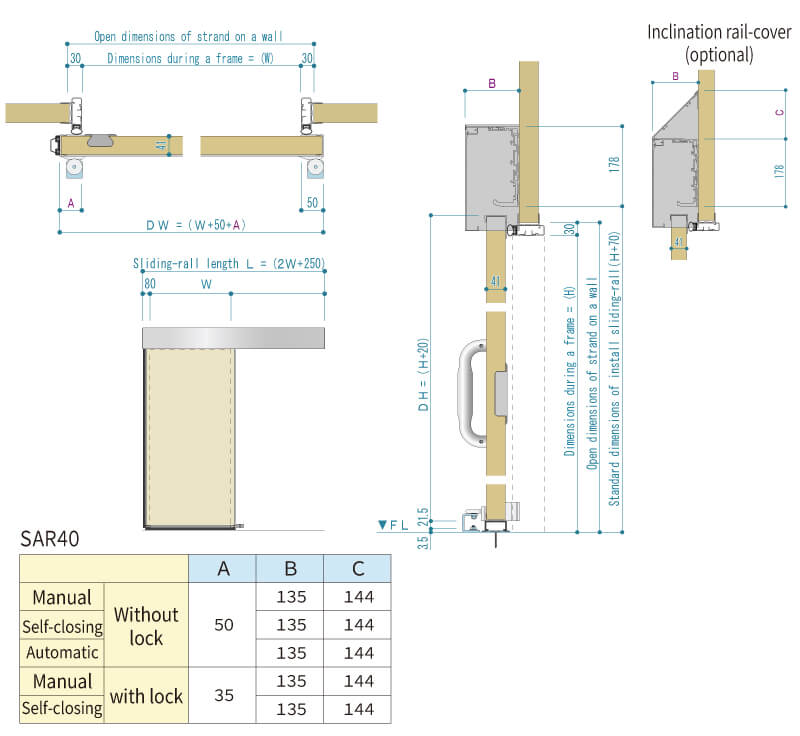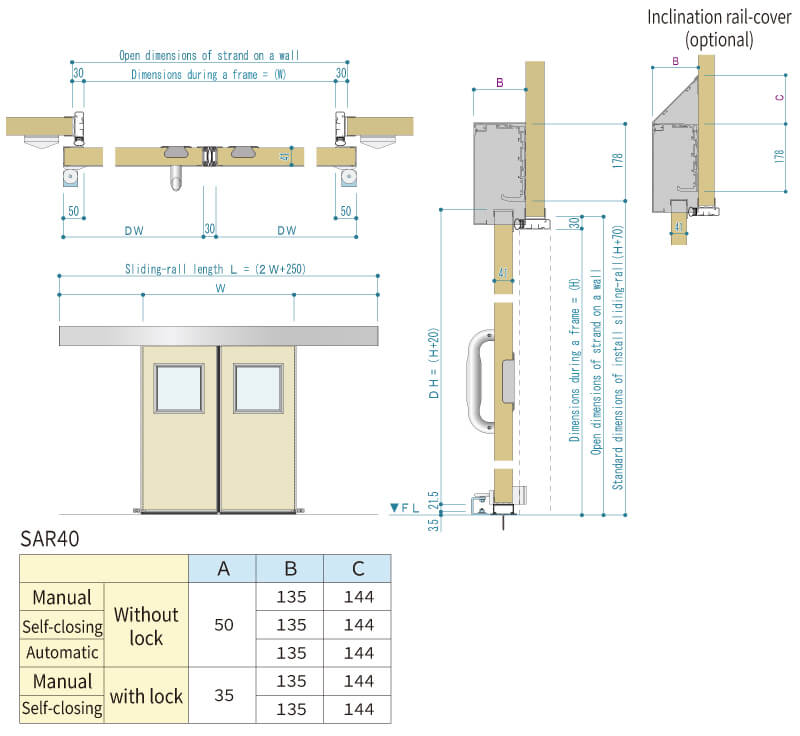Air-tight sliding door
SAR40 Satisfies the A-4 grade of airtightness performance while maintaining light movement
Air-tight sliding door SAR40 is characterized by its capability of opening/closing with relatively light force while maintaining a high airtightness performance by minimizing drop-in and push-in movements that are required for air-tight sliding doors. In addition, it is a sliding door that satisfies the A-4 grade, which is the highest grade in JIS airtightness performance, with three-side frame structure that eliminates the bottom frame, which otherwise becomes an obstacle when people and carts pass through the door. *1 When installing on a heat-insulating panel system, opening frame and rail can be attached without inserting a special foundation, same as conventional sliding door series. *2 Three types of open/close mechanisms are available: manual, self-closing, and automatic. Rail cover can be changed to sanitary cover (slanted cover) as an option.
- Hanger type three-side frame structure that does not create obstacles on the floor.
- Satisfies the A-4 grade of airtightness performance with three-side frame structure. *1
- When unevenness exists on the floor surface, a stainless doorsill is optionally available to eliminate floor scraping work.
- In addition to the light door weight, opening/closing with light force is achieved as the result of minimizing drop-in and draw-in movements. *3
- The bellow rubber around the opening is equipped with adjusting function that allows the adjustment of the touching condition between the packing and door.
- Foundation insertion into the panel is not required when installing opening frame and rail.*2
- Lock systems of Miwa Lock can be incorporated.
- Fully custom-fabricated in the unit of one millimeter.
*1 Prerequisite is that unevenness or inclination does not exist on the floor surface. Otherwise, the airtightness performance of the bottom portion is not guaranteed.
*2 Foundation may be required depending on the size of door and/or rail.
*3 Individual differences exist in the feel of lightness. In addition, this door will feel heavier as compared with typical sliding doors of the same size.
SAR40 / Single sliding

SAR40 / Double sliding

Scope of fabrication (unit = mm)
| Frame opening dimension | SAR40 | |
|---|---|---|
| Manual | Single sliding | W700 - 2000 H630 - 3000 |
| Aspect ratio W:H is up to 1:3. | ||
| Double sliding | W1300 - 3000 H630 - 3000 |
|
| Aspect ratio W:H is up to 1:1.5. | ||
| Self-closing | Single sliding | W700 - 2000 H630 - 2500 |
| Aspect ratio W:H is up to 1:3. | ||
| Automatic | Single sliding | W700 - 2000 H630 - 3000 |
| Aspect ratio is up to W:H = 1:3. | ||
| Double sliding | W1400 - 3000 H600 - 3000 |
|
| Aspect ratio is up to W:H = 1:1.5. | ||
Specification
| Model | SAR40 |
|---|---|
| Door thickness (Overall thickness) |
41mm (47mm) |
| Opening form | Manual, Self-closing, Automatic |
| Outer frame | Aluminum profile (alumite, clear finish) |
| Framework | Aluminum framework |
| Face material | Metal plate 0.4 - 0.6mm (Steel plate, aluminum, stainless, provided material) |
| Core material | Styrene foam Paper honeycomb Phenol foam Ceramic honeycomb |
| Catch | Front side: exposed handle (stainless SUS304) Back side: flush-type square catch (stainless SUS304) |
| Guide roller | Mounting stay: Stainless Guide block: Polyacetal |
| Bellows rubber, packing | EPDM rubber |
| Sliding rubber | Elastomer |
| Door end safety rubber | Single sliding: Elastomer Double sliding: Polyvinyl chloride |
| Window *1 | FX40(Single) , FW40(Multiple layer) |
| Lock system *1 | Miwa Lock UD lock *2 (with remaining closing gap) |
*1 Lock system, window, and louver can be added optionally.
*2 In principle, 'Automatic' does not support 'lock system'.